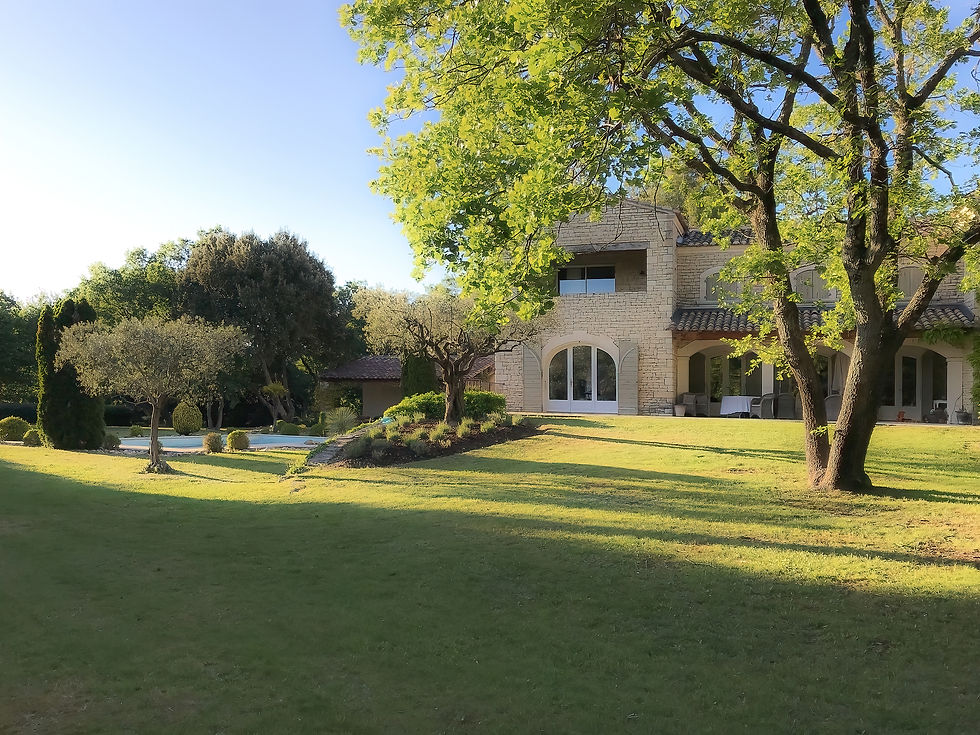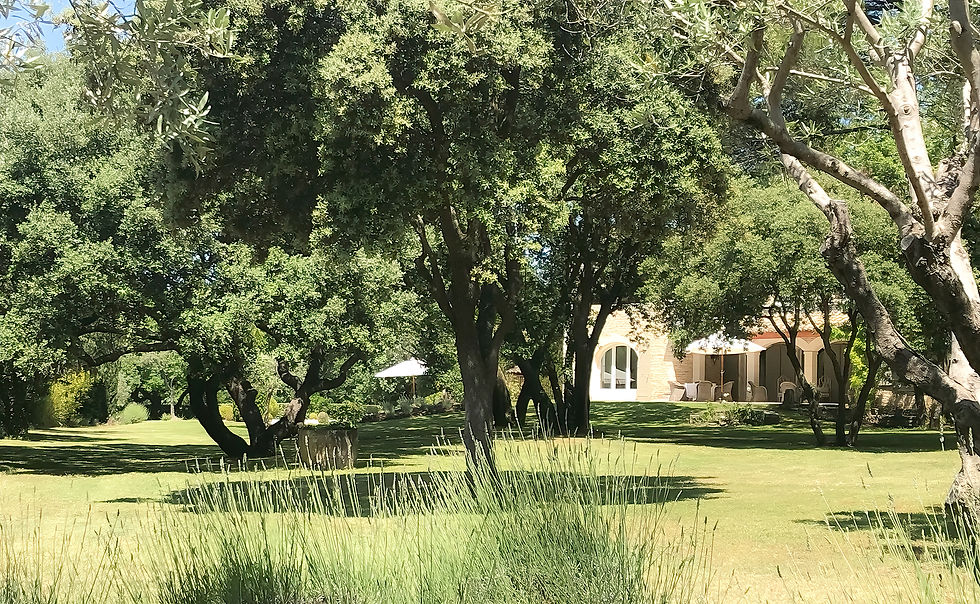



Inside the house, thick stone walls naturally cool the newly renovated living areas. The ground floor features a large entrance hall with a salon, an air-conditioned bedroom with en-suite bathroom, a main living room, a dining room, kitchen, guest bathroom, and a laundry room. The main living room with its high ceilings and grand stained glass skylight, opens directly onto a beautiful terrace overlooking the front gardens. It has an antique stone fireplace, a bar and a 4K Ultra HD flat screen television equipped with AppleTV, and a Bose multi-room sound system. The formal dining room for ten overlooks the park and swimming pool area and has large french doors opening out onto a terrace. The air-conditioned country kitchen is fully equipped with gourmet appliances. It has an American refrigerator with ice maker, a stove top with a four hob gas range and two induction plates, a gas oven and microwave oven.
Upstairs a mezzanine overlooks the downstairs living space and offers a small library, reading and lounging area and writing desk, and leads to four spacious air-conditioned bedrooms, each with their own en-suite bathroom. The master suite has a large walk-in closet and seating area and connects to a smaller fifth bedroom via the en-suite. The fifth bedroom (also air-conditioned) does not have its own en-suite and is really only recommended to be used either as a kid's room, or as an overflow' guestroom. Two of the other bedrooms share a large balcony with beautiful views of the Luberon mountains.
Outside, the 10m x 5m swimming pool is a few steps away, with beaches paved with stones, sunbeds and parasols. A large pool house offers a shaded area for lounging and dining space for 10-12, as well as a kitchenette, barbecue, pizza oven, and an outside bathroom with a shower.
CENERAL INFORMATION:
Location:
5 km (3 miles) from Gordes, Luberon, Provence, France
40 km from Avignon TGV station
70 km from Marseille Provence Airport
Sleeps 10-12; Bedrooms 6; Baths 7
The overall size of the house is approximately 400 m2 (4300 square feet). The outside area is approximately 1.2 hectare (3 acres).
Ground Floor:
• Entrance hall, spacious main lounge with antique stone fireplace, second smaller lounge, air-conditioned bedroom with en-suite bathroom that has a walk-in shower and separate bathtub, dining room for 10, newly equipped air-conditioned kitchen, and guest bathroom.
Upstairs/ second floor:
-
Mezzanine furnished as office area, library, or games area for the kids
-
Four master suites with en-suite bathrooms, of which two have access to a spacious balcony, and one connects to a second smaller (kids) bedroom. All bedrooms are air-conditioned. The four en-suite bathrooms all have separate showers and one also has a bathtub.
Basement:
-
Garage
-
Large wine cellar
Floor Plan:
